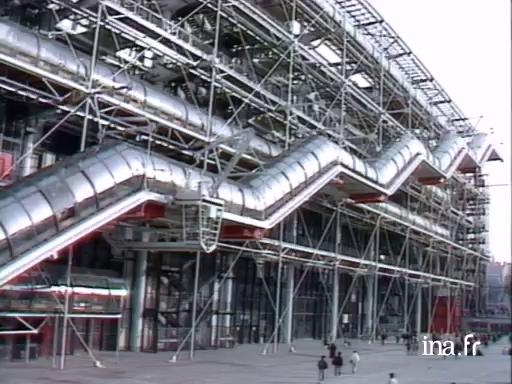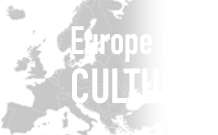Renzo Piano, architect of the Centre Pompidou

Information
The Italian architect Renzo Piano explains what he wanted to create by designing the George Pompidou Centre in Paris.
Context
From a family of father to son builders, Renzo Piano studied in Milan and Florence under the direction of Franco Albini, a renowned neo-rationalist with whom he would work. In 1965 he moved to Philadelphia, headed for a Louis Kahn agency. It was at this time that he made friends with Jean Prouvé. He founded his first agency with Richard Rogers in 1971 and won the Centre Pompidou international competition with a provocative offering inspired by Cedric Price's Fun Palace. For a while associated with Peter Rice, he opened his Renzo Piano Building workshop, bringing together over a hundred collaborators from Gênes, Berlin and Paris where he now lives.
Renzo Piano approached architecture from the "doing" tradition, elaborating his projects from in-depth research into materials, their implementation and control of the whole working process. He mixed his training of British pragmatism and Mediterranean traditional craftsmanship in buildings filled with the places history. In Japan, the streamlined Osaka airport, through its curved shapes and steel structure, reminds of the sea that surrounds it. In New-Caledonia the Jean-Marie Tjibaou cultural centre pavilions, in African iroko wood, take their inspiration directly from the huts of the Kayak culture to which the centre is dedicated. He was awarded the Kyoto prize, the Pritzker prize and the Médaille d'Or from the International Union of Architects in Berlin.




