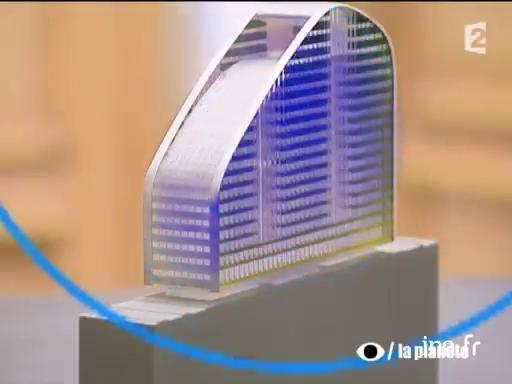Ecological architecture in Germany

Information
Report in a Berlin architecture firm specialised in ecological constructions. Architect Matthias Sauerbruch presents the model of a building whose facade will be entirely covered with solar panels, which will allow the building to produce, on its own, all of the energy that its inhabitants will need.
Context
The global energy crisis and the growth of urban populations forces thoughts about the environment and redefines the doctrines of traditional urbanism. Ecological architecture questions individual housing, advocates the mixing of schedules and the densification of habitats with an ever watchful eye on saving space and travel. It has become necessary to control the life stages of a building, to reduce its energy consumption and to change life habits of contemporary society. It's about mastering the impact of construction on society: respect of context, concern for clean work sites, managing refuse, air and water, using local materials, all while developing a durable interior environment. From easy maintenance to thermal, acoustic and olfactory quality comfort.
Often incarnated by the house that was self-built from recycled materials, greenhouses, roof vegetation, windmills and solar panels. Several aesthetic tendencies work together, from profitable technological building to vernacular construction that respects nature. Flagship operations are emerging in Europe today like the Bedzed in London, the Viikki quarter in Helsinki, the GWL quarter in Amsterdam, the rural commune Mader in Austria. However, Germany remains the pioneer in materials and its eco-quarter Vauban in Fribourg-en-Brigau is a model of positive energy housing and citizen participation.




