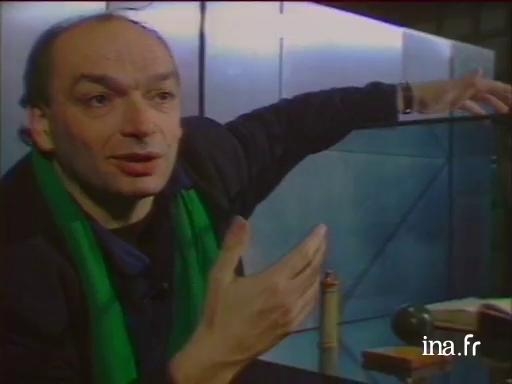Jean Nouvel

Information
Interview and report on architect Jean Nouvel's creations, whose latest construction was just inaugurated at the Arab World Institute in Paris.
- Europe > France > Ile-de-France > Paris
- Europe > France > Ile-de-France > Seine-Saint-Denis
- Europe > France > Languedoc-Roussillon > Gard
Context
An icon of contemporary French architecture, Jean Nouvel has been often criticised for building more abroad than in France. He became an international star with a Pritzker Prize which completed his long list of rewards: two Equerres d'Argent, the Praemium Imperial, the Médaille de l'Académie d'Architecture to cite just the most prestigious. Assistant to Claude Parent and Paul Virillio, he set up with François Seigneur in 1970. The Jean Nouvel workshops founded in 1994 bring together around a hundred collaborators today.
He fought hard for an architecture revival at the heart of the March 1976 movement and against l'Ordre des Architectes. A social architect, Jean Nouvel offered his inhabitants a vast living area, saving on construction procedures and industrial materials, as Nemausus in Nîmes and the Cité Manifeste de Mulhouse bear witness to. He would be followed down this path by his old associates Ibos and Vitart. To him we owe the Arab World Institute, the Fondation Cartier, the Agbar Tower in Barcelona, the Lucerne cultural centre and recently the controversial Quai Branly museum. Even if each project is unique and rationally adapts itself to its context, he creates a common language of transparency, the search for fluidity, the insertion of vegetation, importance of roofs and the use of black as a primary colour.




